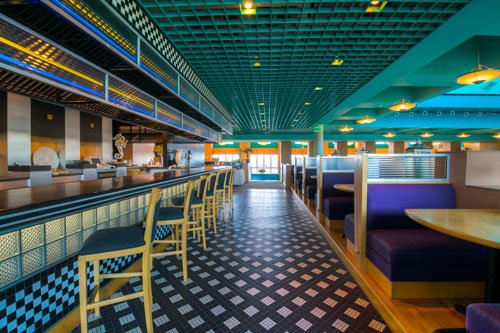Ocean Drive Resort Meeting Facilities
Host Your Social and Business Event

Our expert sales department can alleviate your stress by helping you plan your meeting, convention or banquet. Whether your event is social or business, we have a variety of meeting spaces and hospitality rooms, as well as creative menus and a great staff, to ensure success. All spaces will accommodate a wide variety of electrical, audio-visual, and PA needs. Portable stages, dance floors, track lighting, and backdrops are also available. Complete our Meeting Request form so we can answer your questions and begin planning your meeting.
ROOM SEATING CAPACITIES
| Room Areas | Size | Rcptn | Round | Banquet | Classroom | Theatre | Conference |
|---|---|---|---|---|---|---|---|
| Ballroom (2 & 3) | 46 x 95 | 583 | 274 | 374 | 295 | 600 | 147 |
| Salon A (A) | 46 x 46 | 283 | 133 | 181 | 142 | 290 | 71 |
| Salon B (B) | 46 x 49 | 300 | 141 | 193 | 153 | 310 | 76 |
| Salon C (4) | 24 x 33 | 95 | 50 | 68 | 53 | 60 | 30 |
| OD Cafe (6) | 60 x 80 | 640 | 300 | 300 | – | – | – |
| Beach Club | 55 x 77 | 565 | – | – | – | – | – |
| Spanish Galleon | 55 x 77 | 598 | – | – | – | – | – |
We can accommodate any size group for your next meeting, convention, banquet, social event or corporate event. Fill out the Meeting Request Proposal Form, and we will be in contact with you right away about planning your event.
